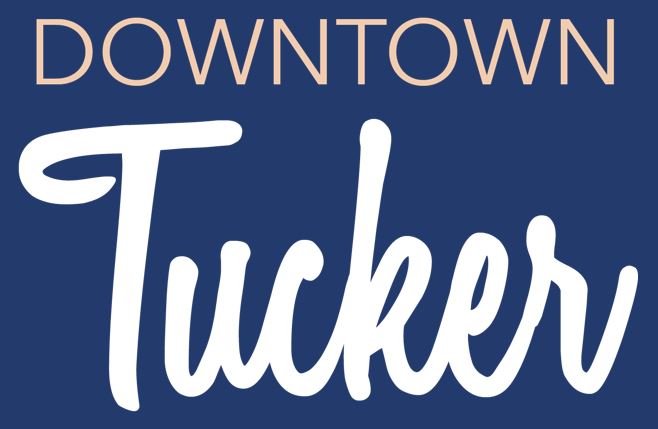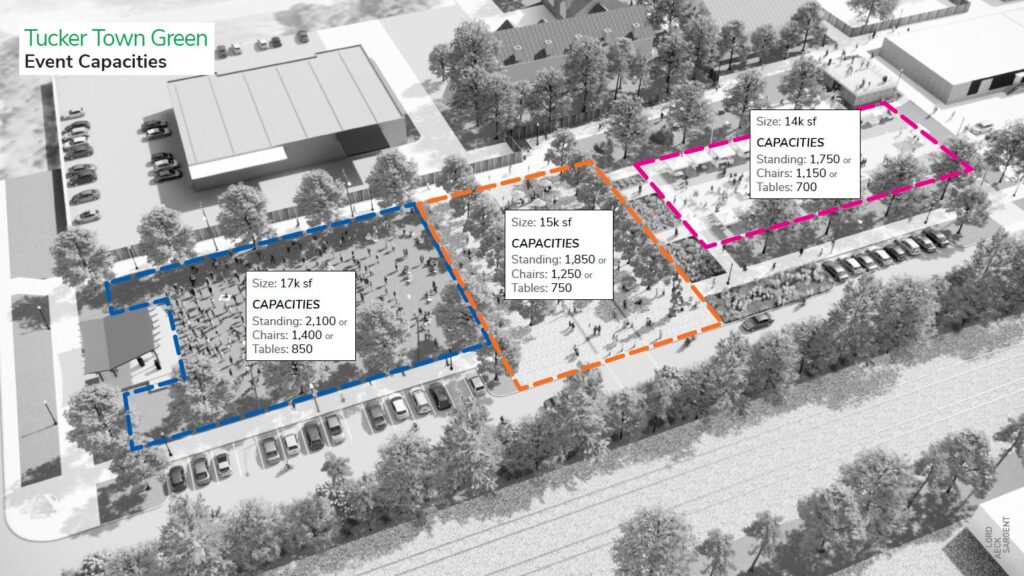Part two of a nine-part series on the proposed town green on Railroad Avenue.
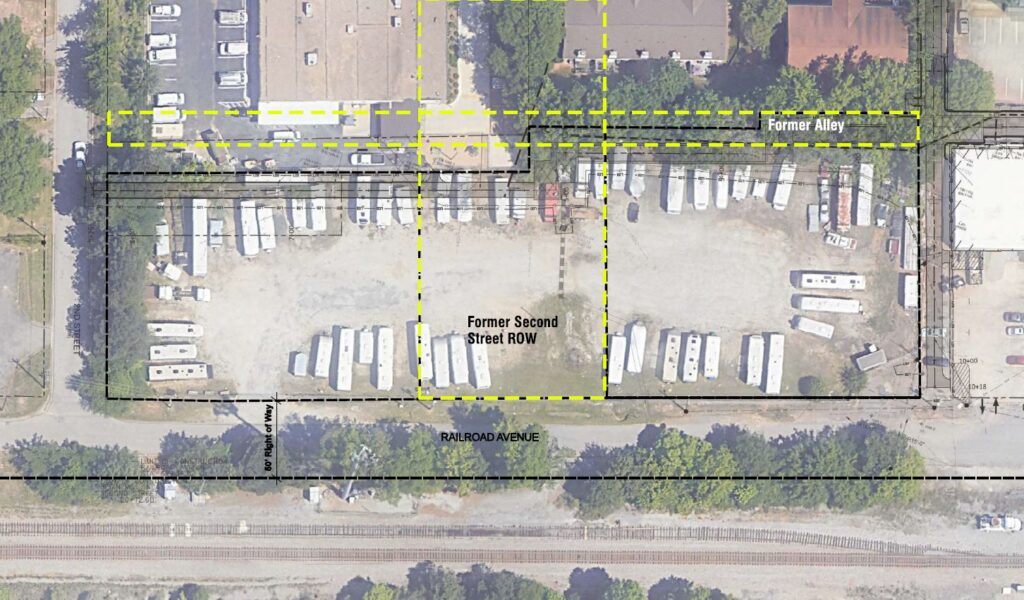
When groups come together for visioning sessions it’s easy to think about anything and everything that could go into a space. The challenge is reducing good things to make sure the right things function well. The City of Tucker has over a dozen parks to meet a wide variety of outdoor interests. Unlike those spaces, the “Tucker Town Green” (working title) is largely an economic development project to support Downtown Tucker.
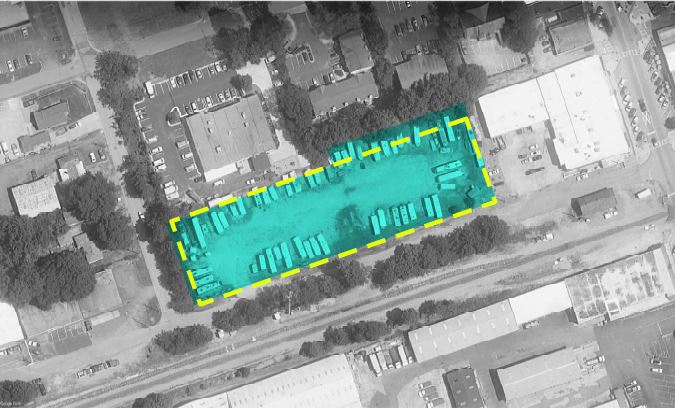
Rather than making comparisons to other spaces in Tucker, as part of the Downtown Tucker Grid Plan(2020), the team at Lord Aeck Sargent presented examples of several town greens of comparable size and overlaid their foot prints with the 2-acre site of the proposed town green.
How does the site on Railroad Avenue compare to town greens in nearby communities and how do others utilize those spaces? The study revealed that in several instances the proposed site in Tucker was larger and more accessible than town greens in other communities.
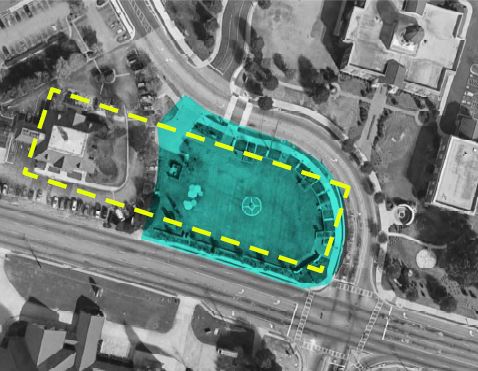
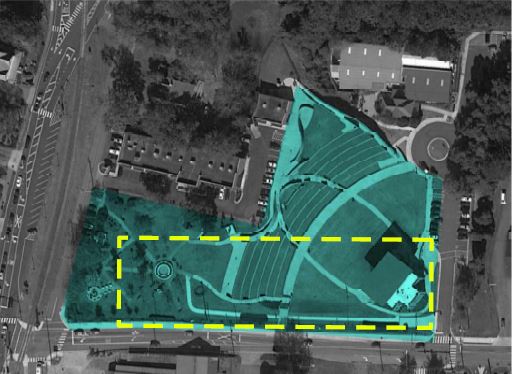
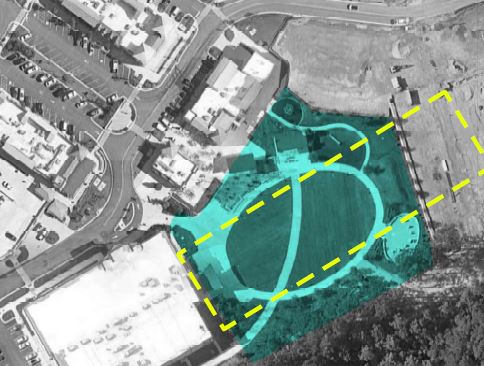
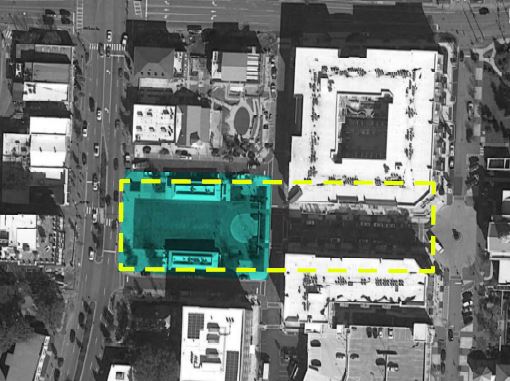
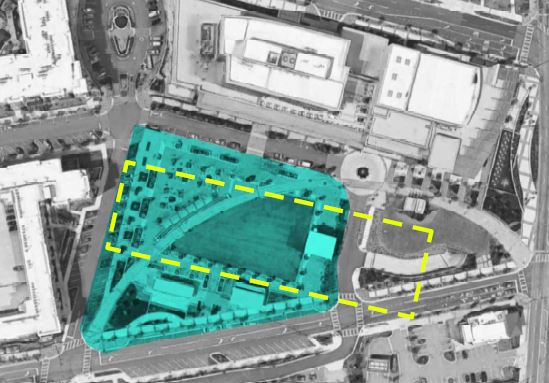
In addition to size, how a town green functions within the surrounding area is important. Several of the examples presented are bordered by state highways and adjacent to government buildings. Some have the benefit of being constructed as part of a larger government complex.
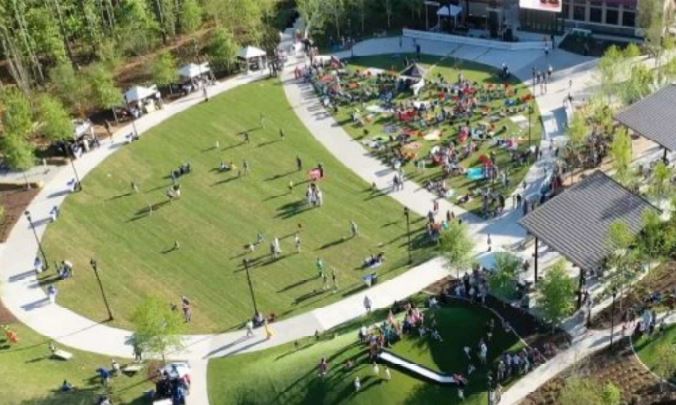
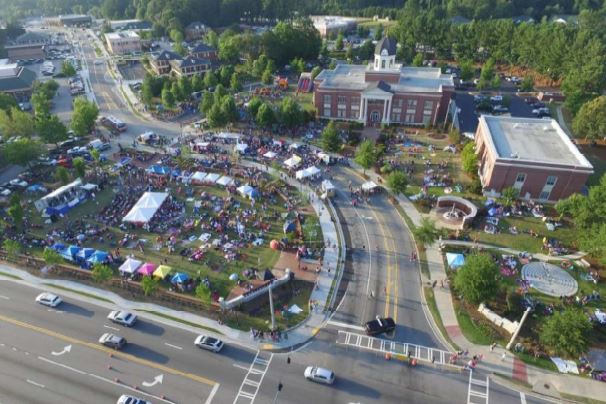
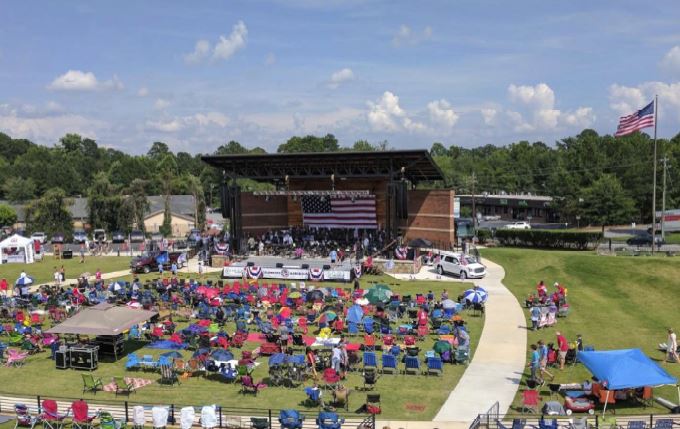
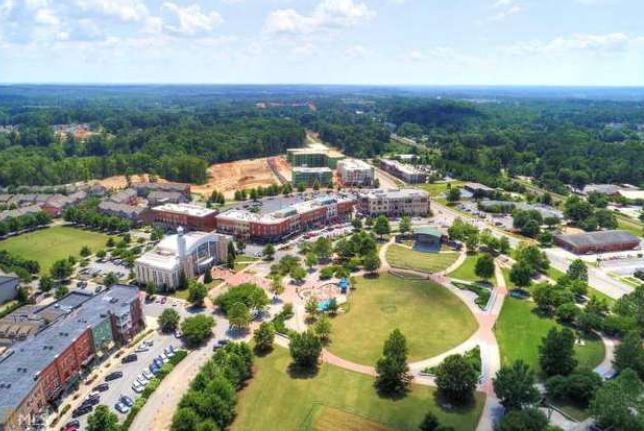
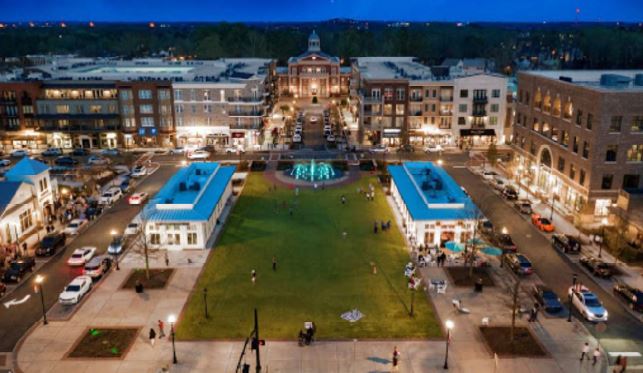
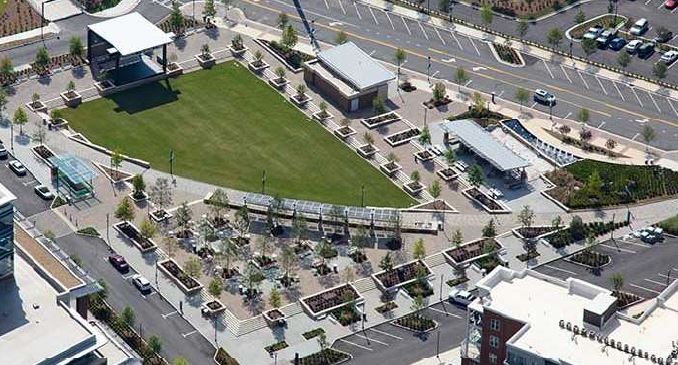
Rather than creating a town green as part of a larger development as others have done, Tucker has the somewhat unique challenge of fitting a town green into an already thriving downtown core. A space that enhances the town we love in the heart of the community.
How much “space” is in the space? The concept presented by the CID is actually three spaces and, based on the square footage of each, the numbers are encouraging. The potential capacity opens the imagination to a world of opportunities.
In imagining those opportunities, and the potential layout of each space, the CID took into consideration the impact on each parcel directly adjacent to the site. This included understanding the needs of individual property owners (5 commercial; 9 residential), and how activating the property as a town green would potentially impact their businesses and quality of life. To reduce costs and disruptions, adjustments were made to the concept and trail plan.
These comparisons, and the others presented by Barge Design Solutions in the public input meeting, are a good starting point on existing spaces. As nice as they are there are no plans to replicate those spaces in Tucker. The design for the Tucker Town Green has the opportunity to be uniquely Tucker. A design that benefits from the alleys, the street grid, the trail network, and nearly 70 years of community events on Main Street.
[Please note that the images on this site related to the town green are for discussion purposes only. A final design has not been selected by the City Council. The Council is expected to make a decision on implementation later this year following the inclusion of additional public input and recommendations from Barge Design Solutions.]
