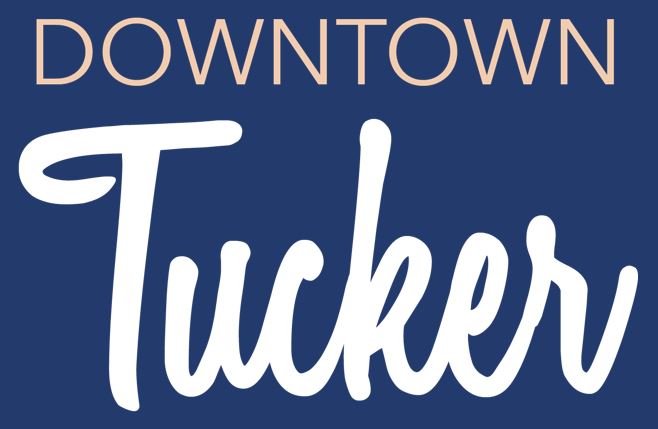Part three in a nine-part series on the proposed town green on Railroad Avenue.
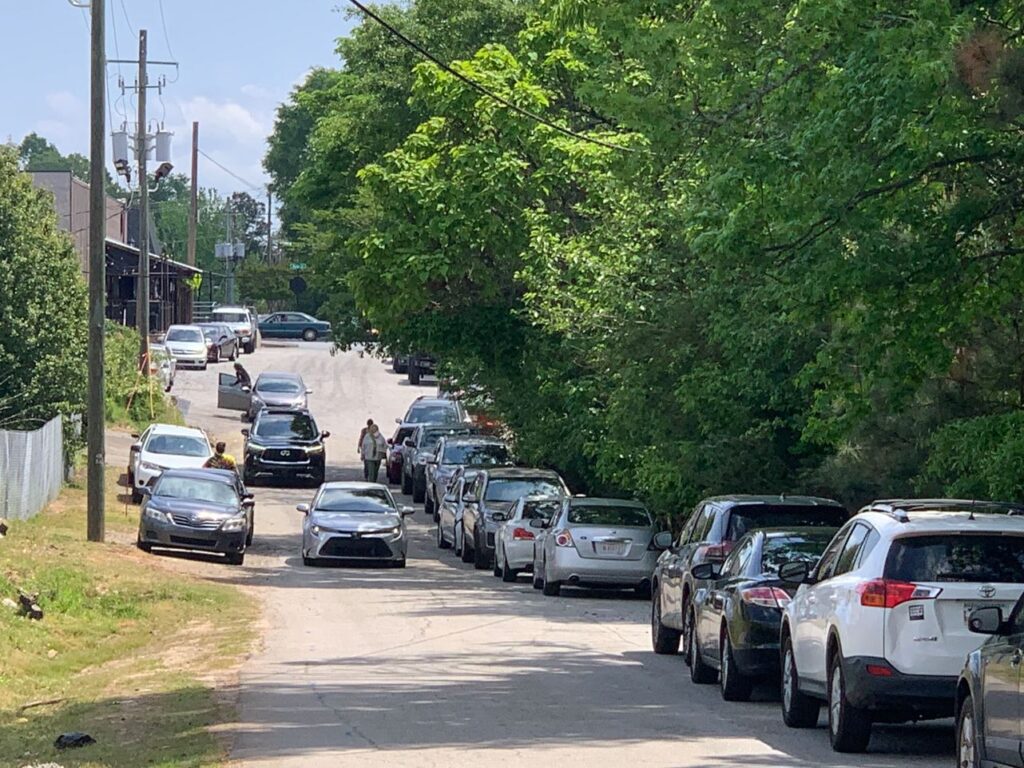
Nearly everyone loves what has been called “princess parking.” The ability to park directly in front of your destination. Main Street provides this option, but as more and more people want to enjoy what Downtown Tucker has to offer, you have to be an early riser to find a royal spot. Tuckerites are not averse to walking but the growing challenge is available spaces.
It’s a good challenge to have and it certainly beats the alternative of having too much parking and no interest. How much parking is needed in Downtown Tucker and where should it be located? No matter how the proposed town green is designed it should not be expected to absorb all the parking needs of Main Street. However, there are some things that can be done with the property to benefit everyone.
At the request of the Tucker-Northlake CID, in 2017 the Urban Land Institute (ULI) Atlanta Center for Leadership Mini Technical Assistance Panel (mTAP), completed a study of parking conditions in Downtown Tucker . The study examined parking availability within one block of Main Street north of the tracks. Nearly 1,000 parking spaces were identified, but only 123 were identified as public. Another 127 private spaces were identified as serving Main Street businesses.
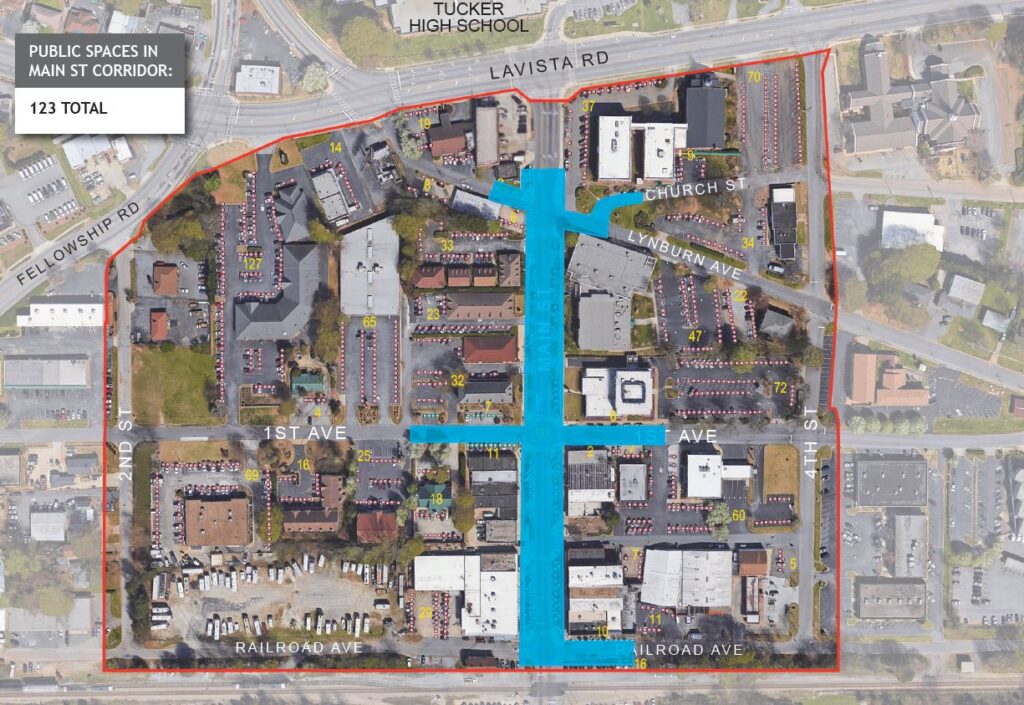
Based on zoning standards at that time, this created a shortfall of 74 spaces. Among various recommendations to improve parking was a concept for a parking deck with a small amphitheater on the lot behind Local 7. While the focus on parking was important, the concept for a green space created a whole new line of thinking about the property. One that would align with calls for greenspace in the Tucker Tomorrow Comprehensive Plan (2018), Parks Master Plan (2019), and the Downtown Tucker Master Plan (2020).
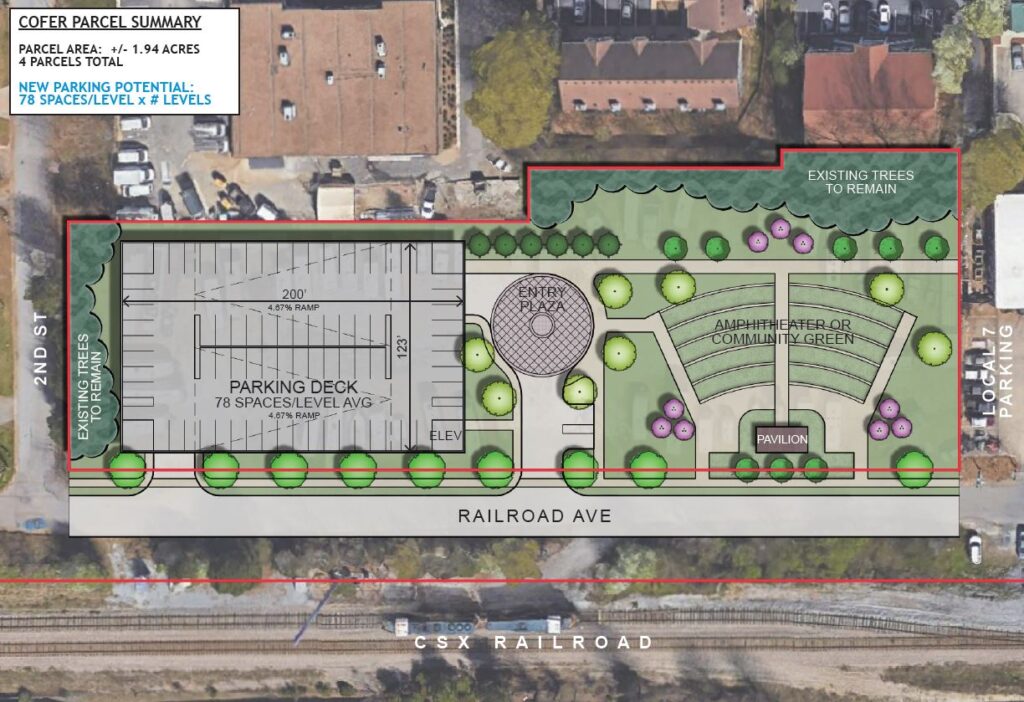
The Downtown Tucker Grid Plan was the first plan to take a closer look at addressing the need for additional parking and green space on the property.
The Grid Plan identified an opportunity to use the existing right of way on Railroad Avenue for 23 public parking spaces. This would be the same as parking along Main Street but not angled. Angled parking can create additional spaces but due to the turning radius, it also has the effect of creating parking that is only accessible from one direction. The concept presented in the Grid Plan makes parking easily accessible from both Second Street and Main Street.
Some feel that converting Railroad Avenue into a one-way street would benefit traffic in Downtown Tucker. The trend tends to go the other way, against one-way streets and for good reasons. We will cover the pros and cons of one-way streets in another post.
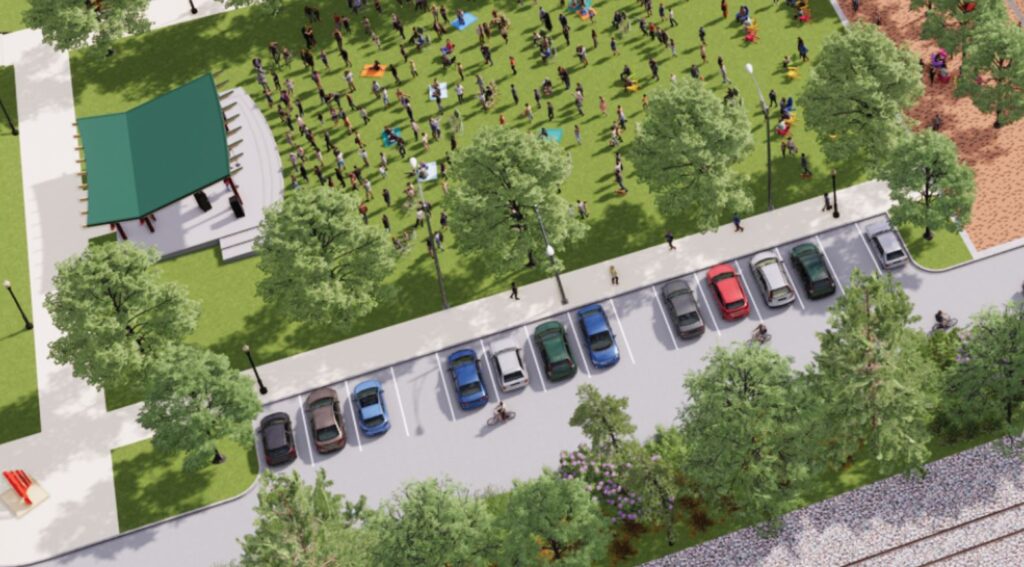
The second area for parking sits on the eastern third of the property and can accommodate 30 vehicles. The concept is for a public space that can be used for parking during the week, but can also be cleared of cars for a variety of scheduled events on weekends. The CIDs concept keeps the parking close to existing businesses, restrooms, and the alleys extending to Lavista Road and Main Street.
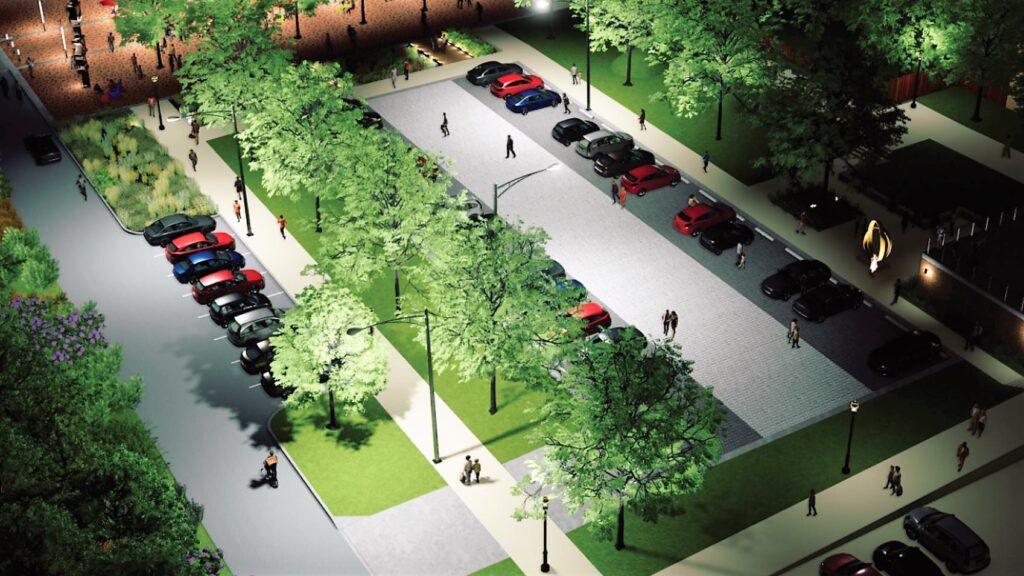
Adding over 50 spaces takes a significant chunk out of the 74 spaces identified in the 2017 parking study, but it does not answer every demand. As new businesses come to Main Street and the surrounding streets, parking should be spread out within the existing right of way rather than consolidated in one location.
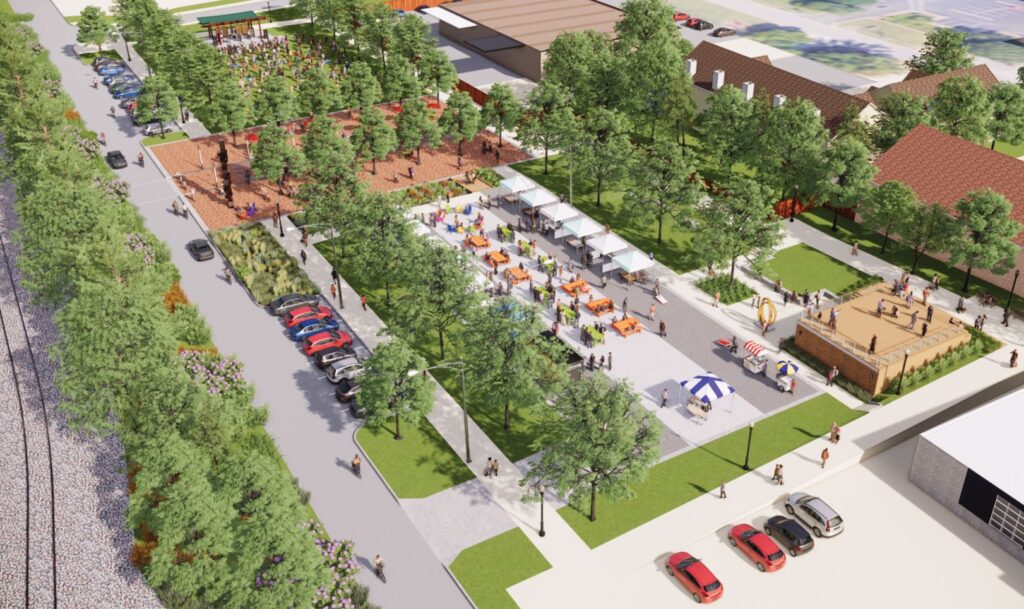
Right of way exists to add on street parking on Railroad Avenue and Fourth Street. Due to the small block size these spaces would be in walking distance of Main Street. Those spaces would act as a catalyst for redevelopment on adjacent private property. With the right streetscaping, Fourth Street and Railroad Avenue can become destinations on par with Main Street.
Some have inquired about a parking garage. A standard parking garage cost approximately $25,000.00 a space. That would be over $1.3 million just for the 53 spaces mentioned above. Parking garages also come with other challenges including public safety, staffing, and gate maintenance.
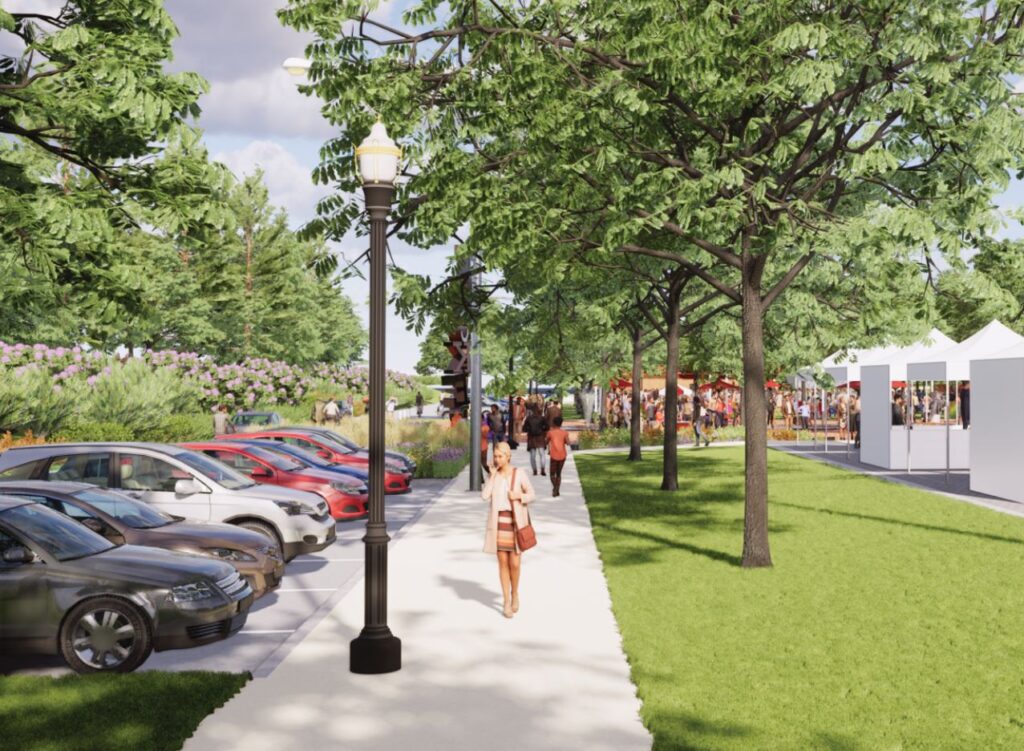
In contrast, surface parking is lower cost and less maintenance. It creates an effectual steel barrier in the form of parked cars between the street and pedestrians. It also slows traffic to safer speeds as drivers look for available spaces.
Nearly every business owner in Downtown Tucker would prefer parking in front of their property rather than blocks away. Adding parking on Railroad Avenue south of the town green is the first step in that direction. In addition, parking in the flex space will serve as a much needed relief for the high demand brought on by good business.
[Please note that the images on this site related to the town green are for discussion purposes only. A final design has not been selected by the City Council. The Council is expected to make a decision on implementation later this year following the inclusion of additional public input and recommendations from Barge Design Solutions.]
