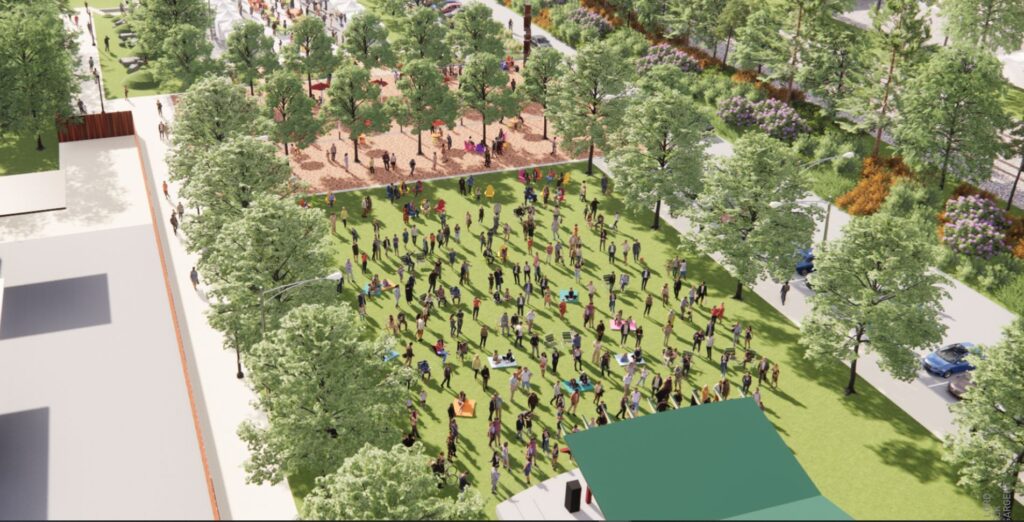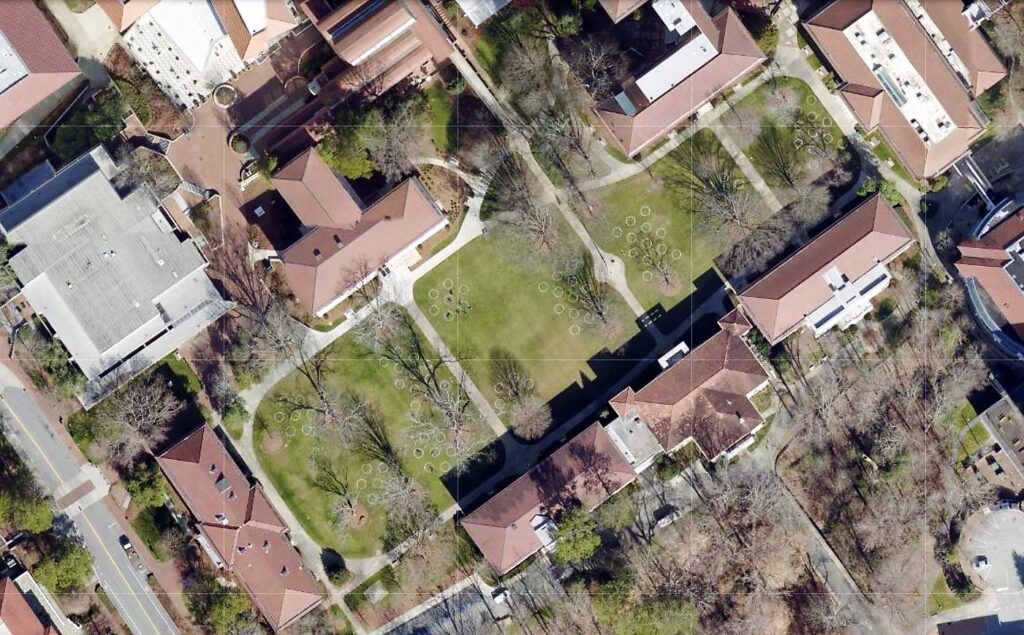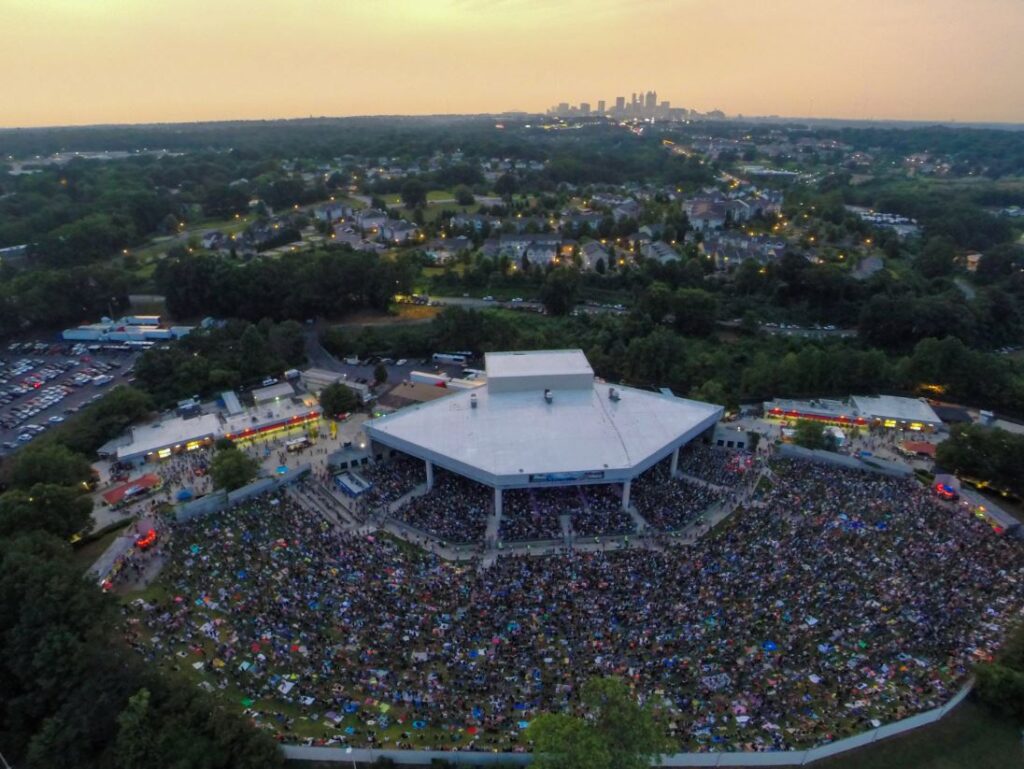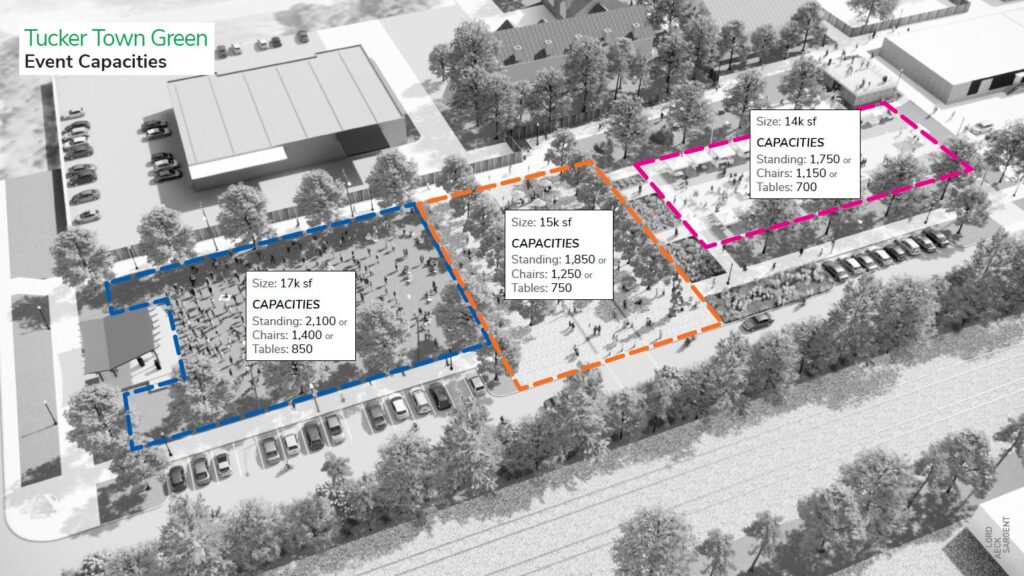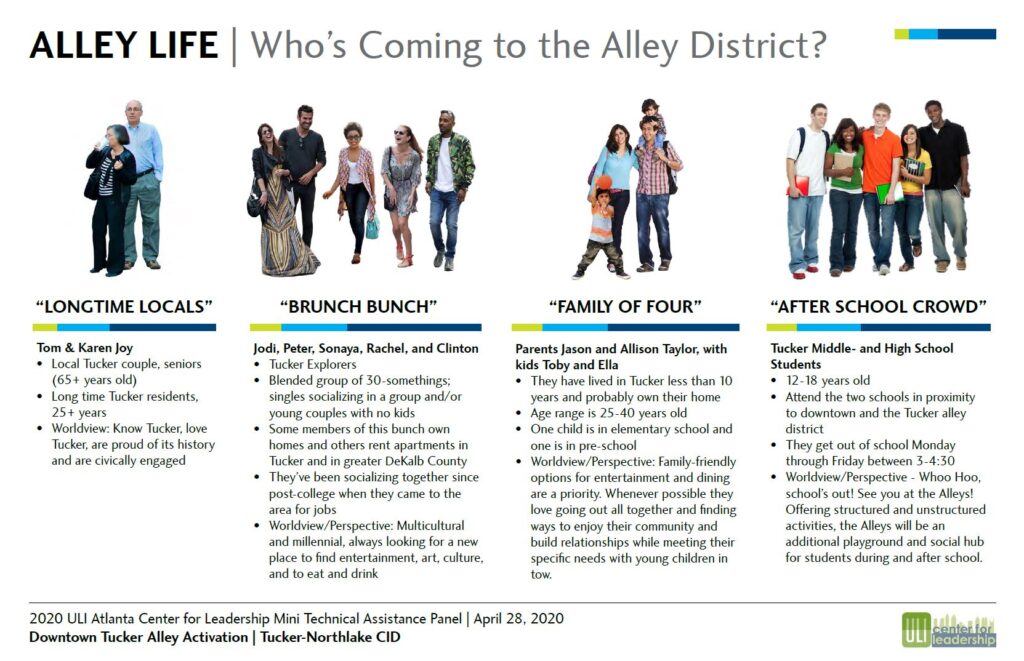Part nine of a nine part series on the proposed town green on Railroad Avenue.
Outdoor gathering spaces are as old as the human experience. In the middle ages village greens were placed in the center of settlements. By the 1700s greens were in North America in places like Dartmouth, New Hampshire and New Haven, Connecticut. Today the are scattered across the continent and continue to fill an age old need. Bringing people together to create a shared experience. Looking to examples of what others have done, and how those concepts can be adjusted to work in Downtown Tucker, can be helpful.
The Quad at Emory University is over a hundred years old and roughly the same size as the property acquired by the City of Tucker. The space is divided into four sections making the areas between each sidewalk a better scale for activities. The buildings surrounding the quad were developed in stages over the next forty years.
The Quad is a good example of not over programming a space and allowing the surrounding property to develop over time. Educational institutions tend to understand the value of a space that can be used for a variety of needs. With good intentions, sometimes local governments can inadvertently reduce opportunities by including too much. This creates a Swiss Army knife effect. A space that looks good on paper, but when put to the test is too encumbered to do anything well. Things like decorative curbing, walls, monuments in the wrong location, or even fixed seating can limit how a space functions on a larger scale.
Amphitheaters with fix seating like Red Rocks in Colorado are great venues for concerts, or large yoga events, but they lack the versatility of an open field. Even venues closer to home like Lakewood Amphitheater, with a combination of lawn and fixed seating, still miss opportunities that would benefit a small downtown. Both are excellent examples of self-contained venues that have more in common with sports arenas than town greens. The majority of the experience is maintained within the venue, as is the majority of the revenue.
Towns that have attempted to replicate smaller versions of these designs often find themselves in the same situation as their full-size cousins. They end up maintaining under-utilized spaces that sit vacant most of the year. Spaces with unidirectional fixed seating are just right for large groups focused on a stage or sporting event, but sitting directly across from someone, or gathering in small groups, doesn’t work well. Even in venues like Chastain Park Amphitheatre, a place known to irritate performers because season ticket holders are more interested conversation than the performance, still lack versatility because of tiered seating.
As much as people enjoy music, they enjoy being with each other more. The designers of Truist Park and Mercedes Benz Stadium understood those desires on a larger scale and created spaces for people to enjoy social experiences. Through box seating, suites, VIP, and common areas, new connections are made and relationships strengthened. Similar experiences can be fostered through smart design of open gathering areas at the town green.
In addition to concerts, the town green should also be flexible enough for public meetings, state of the city addresses, inaugurations, graduations, and fundraisers. How many could potentially get together on a lawn at the town green? The concept created by Lord Aeck Sargent allots 17,000 sq. ft. for the lawn. At a high level estimate, just based on the size of the area, the space would hold 2,100 people standing, 1,400 seated at chairs, and 850 gathered around tables.
How do those numbers compare to groups in Tucker? The entire student body of Tucker High School could fit comfortably standing on the lawn (1,692). Nearly all the students at Tucker Middle could sit in chairs (1,234). All the students at Midvale and Livsey combined could sit at tables (746).
How does the space compare to concert venues in Atlanta? Center Stage seats 1,050 people; the Buckhead Theater, 1,800, and the Tabernacle 2,600. It’s also important to remember that these venues are indoor spaces with no room for expansion. Using the same model from Lord Aeck Sargent, there is another 15,000 sq. ft. directly behind the lawn. This is adjacent to another 14,000 sq. ft. flex space. As seen in the 3D model, lines of sight can extend comfortably into adjacent areas.
Placing a stage, temporary or fixed, at the west end of the property creates a good view from the back side of the Shops at Tucker Depot (AKA Local 7), both alleys, and contributes to the feel of the town green becoming Main Street’s backyard.
The development of the town green on Railroad Avenue will create new opportunities for investment in neighboring properties. Rather than an overnight transformation, as has been achieved in successful faux downtowns, redevelopment near Main Street will be more gradual and therefore more sustainable. Downtown Tucker will not become a retail entertainment center dependent on disposable income at theme park levels.
To the west, properties between Fellowship Road and Second Street south of First Avenue will likely be first on the list for new investment. With roll up garage doors facing the future trail to Northlake, former auto shops on Railroad Avenue become ideal locations for restaurants and performance venues. Eventually those with deeper pockets will be eyeing the entire block for a mixed-use assemblage.
Moving back to the town green, what about the space in the middle of the property? This is a concept based off the original street grid from 1892. Some of that history is covered in an earlier post discussing the reasons to keep Main Street open to traffic, and how this space can accomplish much of the same purpose without harming businesses.
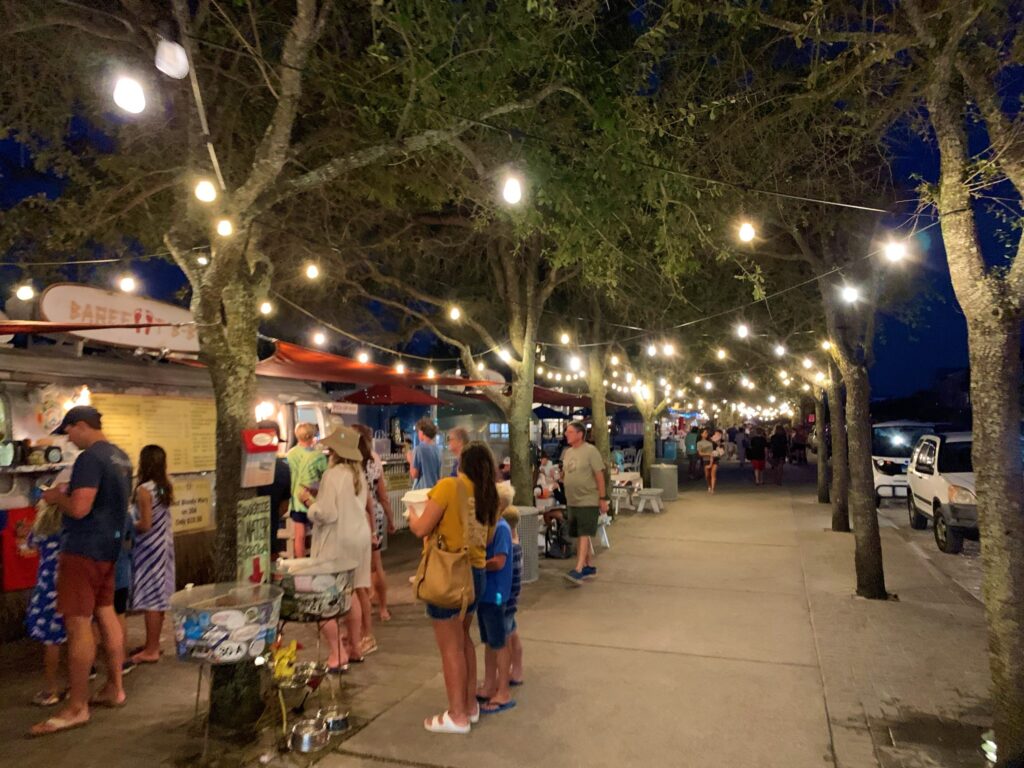
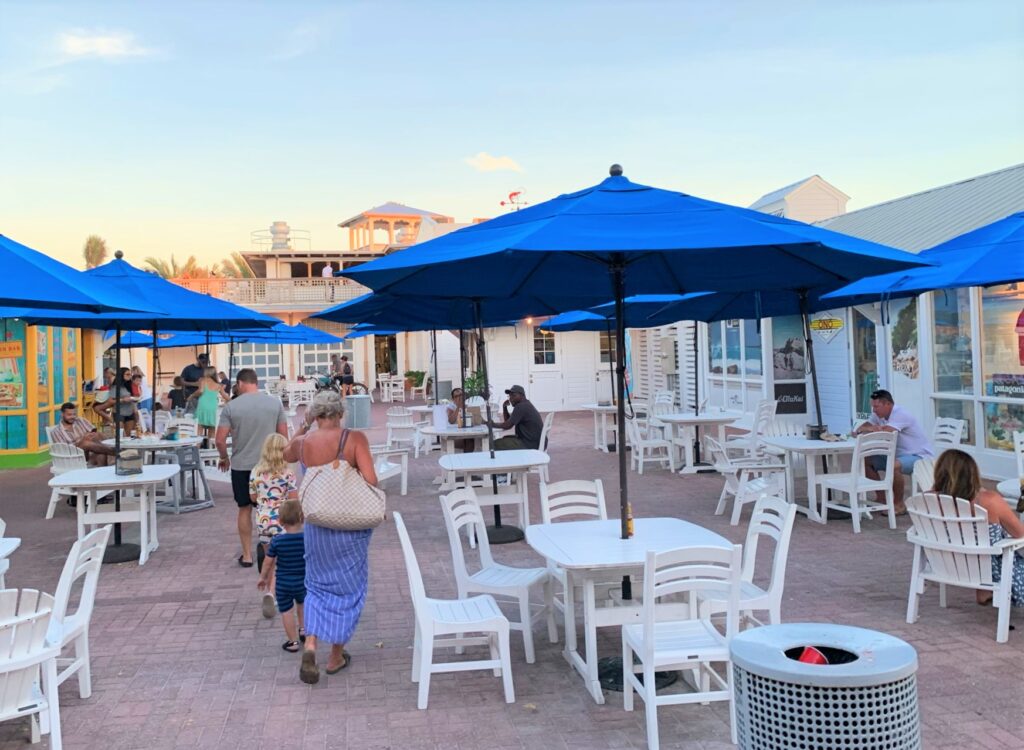
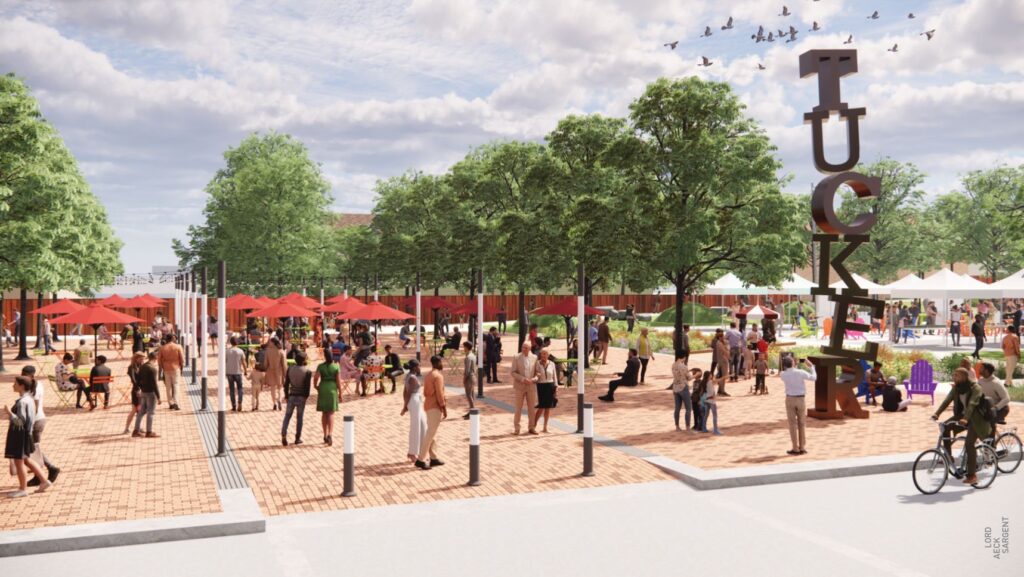
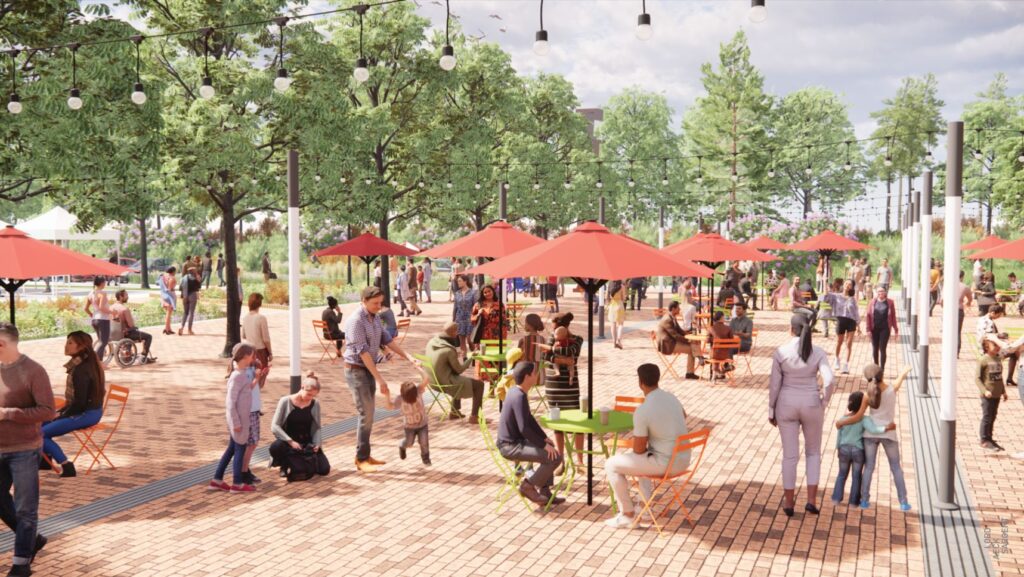
People young and old want to be outside in the open air with the option of shade from sun by day, and attractive lighting by night. A space with seating that serves as a public extension of the surrounding business community, but without the requirement of a purchase. One that’s small enough to meet with friends and family without feeling like you’re on a football field, yet large enough to clear out all the tables and umbrellas for a scheduled event.
Some would diminish the significance of the town green location by pointing out that it’s not visible from a major road or even Main Street. Rather than a common drive by experience, the town green will invite a sense of anticipation. Sensing what’s around the corner but not yet in view. As a design element, architect Gordon Cullen stated that the goal of anticipation is to “arouse the curiosity as to what scene will meet our eyes upon reaching the end of the street.”
Moving from the known to the unknown, the space where imagination and reality meet, can motivate one to go in further. The ambiance of a well lit alley can pull the traveler in to explore what’s just beyond view. Like an antechamber, the alleys will contribute to the experience of compression and release while passing into an expansive space. For those who are regulars, the holiday lights, or the sheer number of people in the space can contribute to the sense of surprise. You’ll never know who or what’s there until you arrive.
Those coming from the other direction, who cross at the future Railroad Avenue bridge, will have a similar experience as the town green comes into view.
Fueling those natural emotions will always be a greater asset than interstate visibility. Like the alleys, the town green can become the backdrop to a lifetime of treasured experiences.
Maintaining versatility in the design, a space that allows for spontaneity, with a focus on the physical flow from end to end, and all the personas who will use the space, will be the difference between Tucker being the next town to check the box on having a town green, or having something truly remarkable and uniquely Tucker.
[Please note that the images on this site related to the town green are for discussion purposes only. A final design has not been selected by the City Council. The Council is expected to make a decision on implementation later this year following inclusion of additional public input and recommendations from Barge Design Solutions.]

