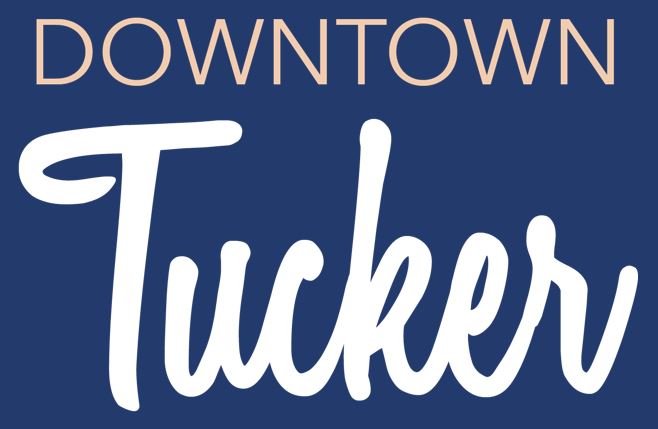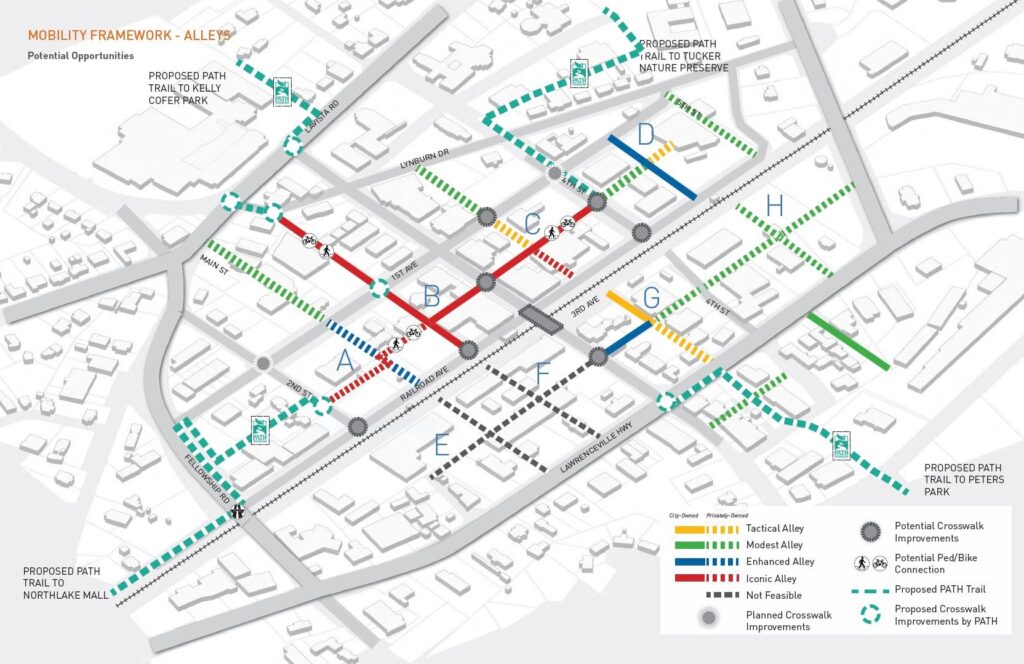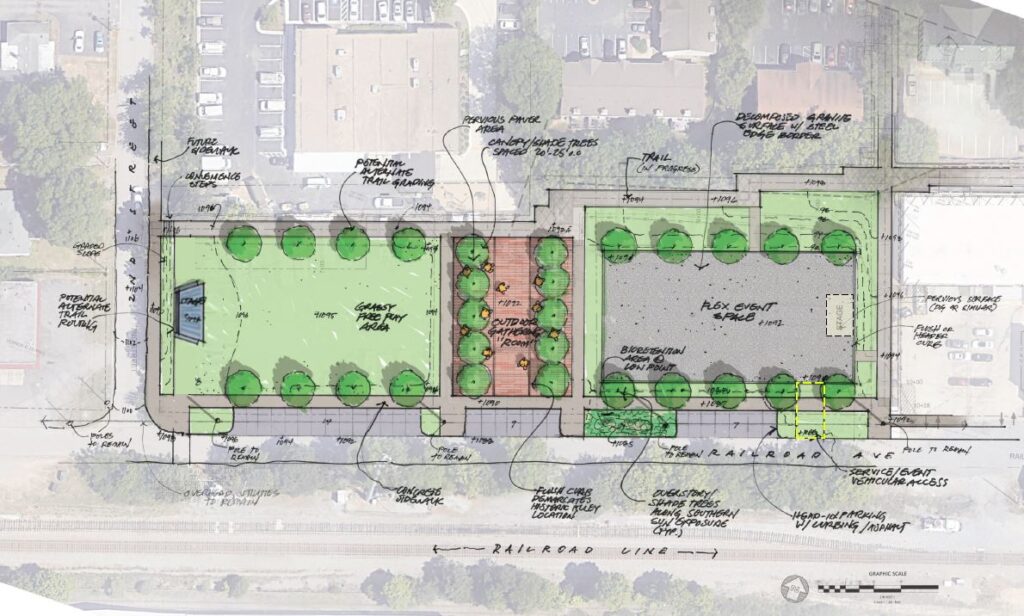Part five in a nine part series on the proposed town green on Railroad Avenue.
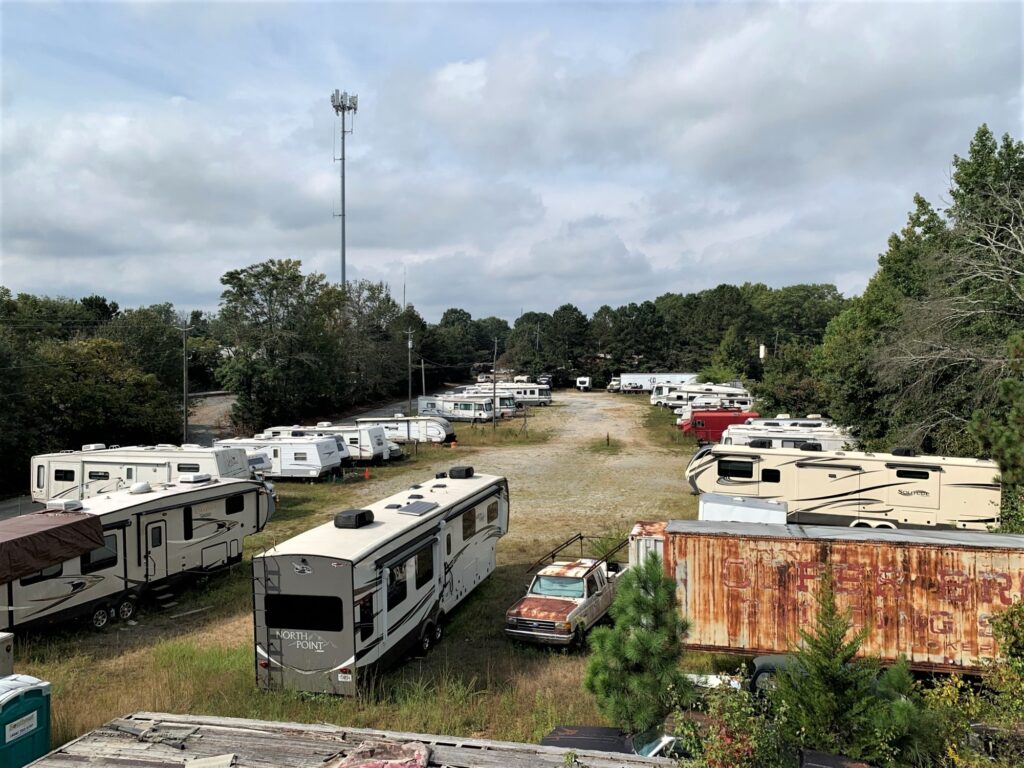
In September of 2021, the City of Tucker approved an agreement to purchase land on Railroad Avenue in Downtown Tucker for a town green. This action was the result of five years of discussions with commercial property owners and planners. To help explain how the City and the business community arrived at this point, the Tucker-Northlake CID has prepared a series of articles focused on different aspects of a concept for the property.
This story began in 2017. Hidden in the heart of the city on Railroad Avenue sat a vacant lot that had been rented for RV storage for decades. It was out of sight and out of mind. That changed when a team from the Urban Land Institute (ULI) created a parking study for the Tucker-Northlake CID. In that study was, of all things, a recommendation for a small amphitheater on the property. Not something typically expected in a parking study, but that spark of an idea ignited a flurry of possibilities.
Could Tucker have a town green in walking distance of Main Street? A place for concerts and possibly the Tucker Farmers Market? Could Downtown Tucker become a stronger destination with more options for Tuckerites and others?
At that time the city government was just a year old with less than a dozen employees. With so many other pressing needs the idea of purchasing land was beyond the realm of possibilities, but it was something that would be possible in the coming years. The Comprehensive Plan was under way and the community was coming together to focus on idenity and purpose. The plan included a long list of opportunities in Downtown Tucker including greenspace, trails, and a city hall.
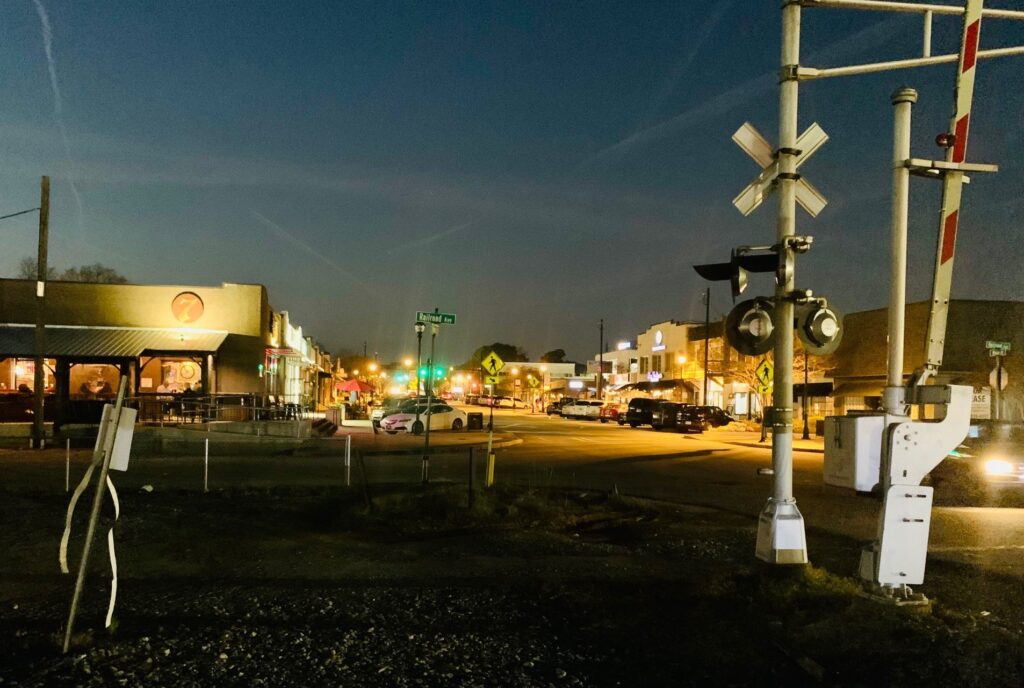
On the business side of the line Local 7 was in its sixth year on Main Street and fast becoming the political Manuel’s Tavern of Tucker. Matthews Cafeteria continued to gain larger crowds and national attention as the elder statesman of Tucker restaurants. Village Burger was working with the Tucker Historical Society to establish a Tucker idenity in their new restaurant in the former Fountain Drugs. For those with an eye towards the future, it was clear that Main Street was on the cusp of change. In the coming years dinner time thoughts of “Let’s go to Local 7” or “Let’s go to Matthews” would change to “Let’s go to Main Street” and pick from half a dozen options. The shift in thought from Main Street as a road to Main Street as a place, no longer enjoyed by just a few, was becoming a reality.
Grow Main Street area into an even more vibrant civic center offering increased opportunities to live, work, shop, recreate, learn, enjoy the arts and gather together as a community.
Tucker Tomorrow: Comprehensive Plan
Before the City completed the Comprehensive Plan it was clear that Tucker would need a transportation plan, a trail plan, parks plan, and a downtown master plan. The next two years were a time of plans and studies. Each with community engagement meetings and public hearings. At the same time, the newly elected leaders and a small city staff had to respond to deferred maintence throughout the city covering a 20 square mile area. They had to reset expectations, educate constituents, and respond to a flurry of developers wanting a piece of Tucker, or as it had long been called, “DeKalb’s Area of Golden Opportunity.”
As steady growth continued with other businesses coming to Main Street like Keller Knapp, The Corner Cup, and Tandem Bank, the question of more parking, more walkable spaces, and interest in a town green continued to grow.
With the city government in an intense planning phase, the Tucker-Northlake CID decided to put its efforts for a trail plan on hold, and let the City of Tucker take the lead on a much larger Trail Master Plan. This worked out in everyone’s favor. At the same time the City and the CID moved forward in a 50/50 partnership on the Downtown Tucker Master Plan, and the City moved forward with a transportation plan focused on both short term priorities and long range projects. Each of these plans revolved around the success of Downtown Tucker.
The transportation plan focused on improving roads through out the City and better access to Downtown Tucker. The downtown plan looked at opportunities for balanced redevelopment including greenspaces. The trail plan branched out from downtown in all directions, envisioning a 32-mile network from Stone Mountain Park to Northlake inside the Perimeter.
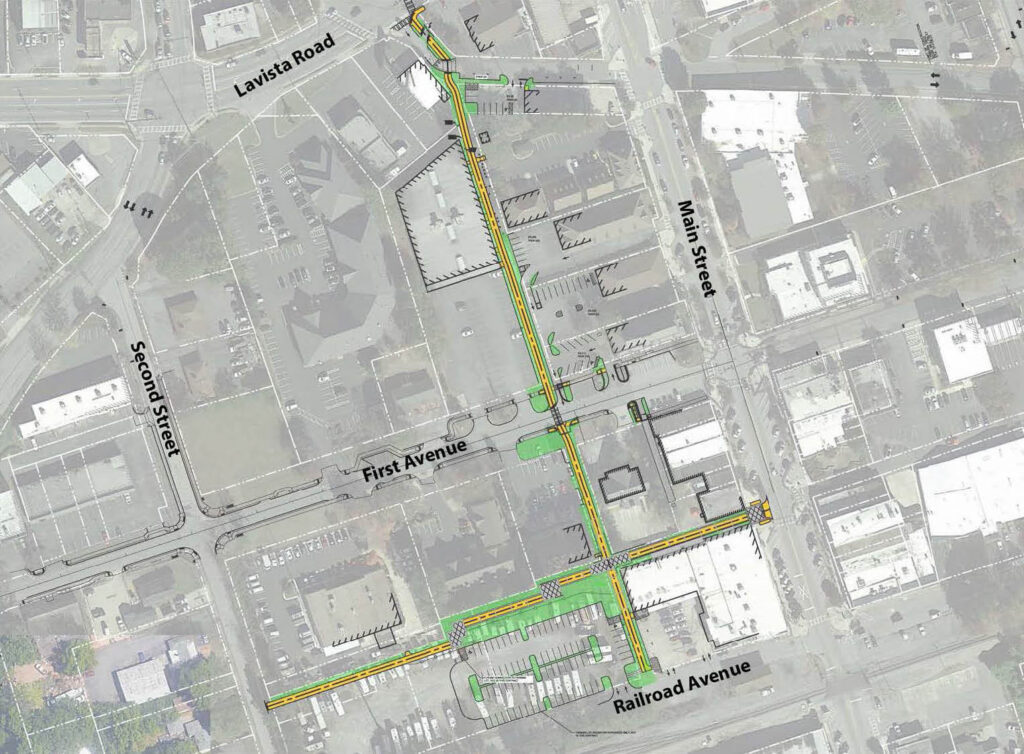
During their work on the trail plan, the Path Foundation and their partners at KAIZEN Collaborative became aware of several alleys as an ideal opportunity for trail connections in Downtown Tucker. This would include crossing private property on Railroad Avenue near the location of a former alley now privately owned. They began working with the Tucker-Northlake CID to reach out to property owners to ensure the opportunities being identified, in a high-level plan, were possible.
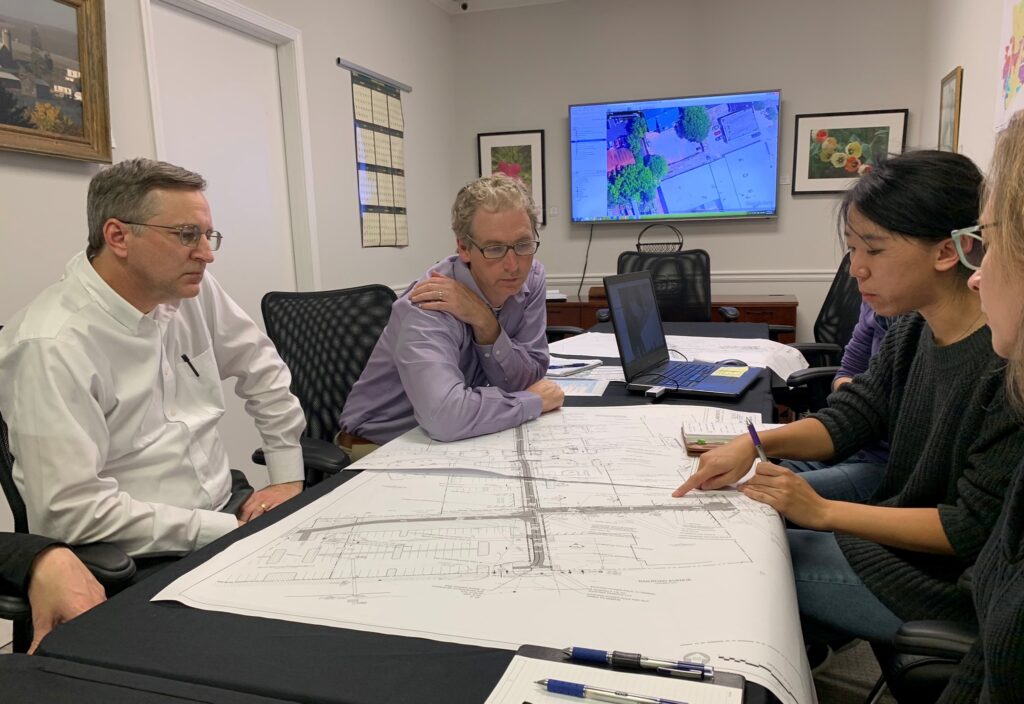
It was clear to the team working on the trail plan that the alleys made the most sense in terms of minimal land acquisition and access to Main Street. All of it connecting through one property. The future town green. At the same time a much larger review of the alleys throughout Downtown Tucker, including alleys south of Lawrenceville Hwy, was being conducted by the Tucker-Northlake CID for inclusion in another plan.
In 2019 the Tucker-Northlake CID received a grant from the Atlanta Regional Commission to develop a formal plan to restore Downtown Tucker’s original street and alley grid created in 1892. The Downtown Tucker Grid Plan, developed by Lord Aeck Sargent with the assistance of Alta Planning + Design, dug into over a century of land transactions revealing the history and location of Downtown Tucker’s long forgotten streets and alleys. The plan called for the restoration and expansion of the grid, as identified in the city’s transportation plan, and recommended starting west of Main Street on blocks A and B. The local business community agreed.
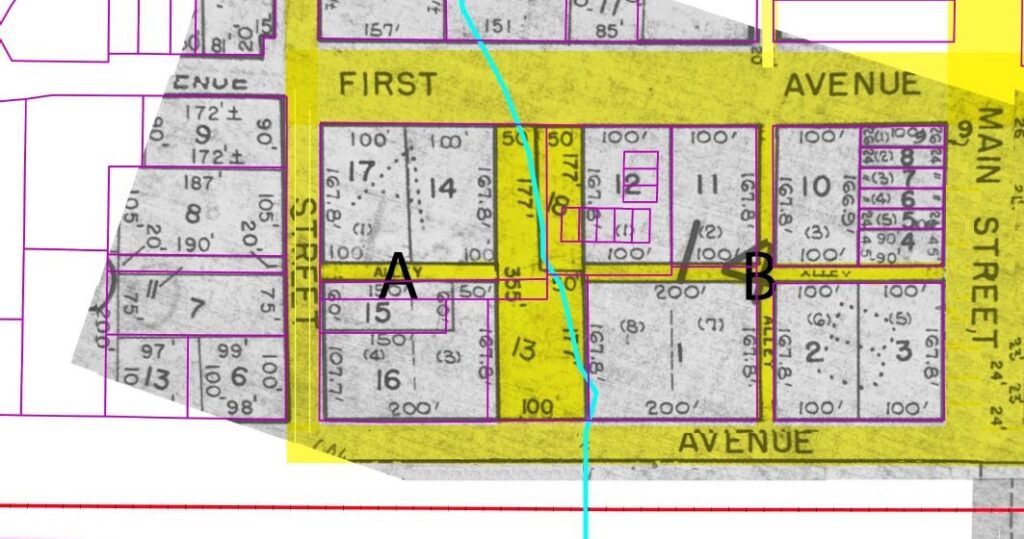
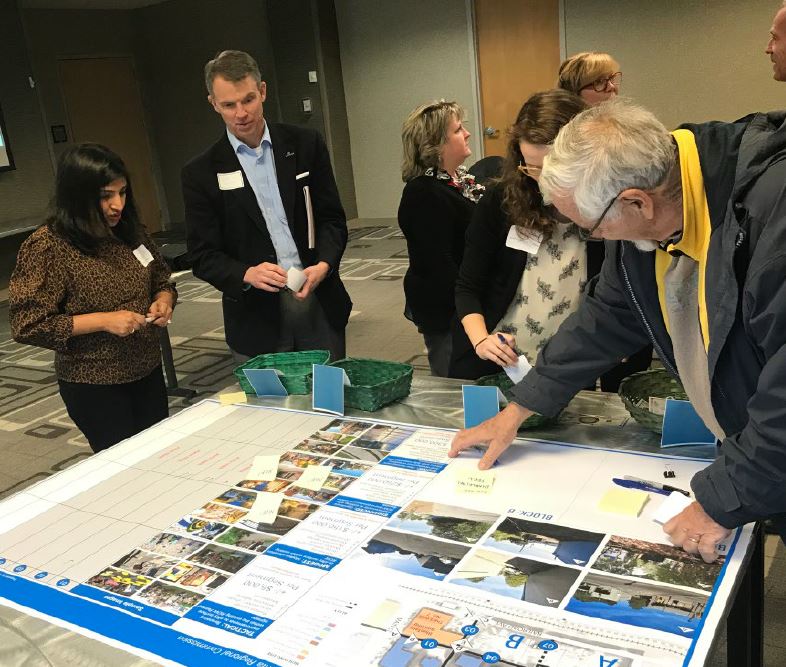
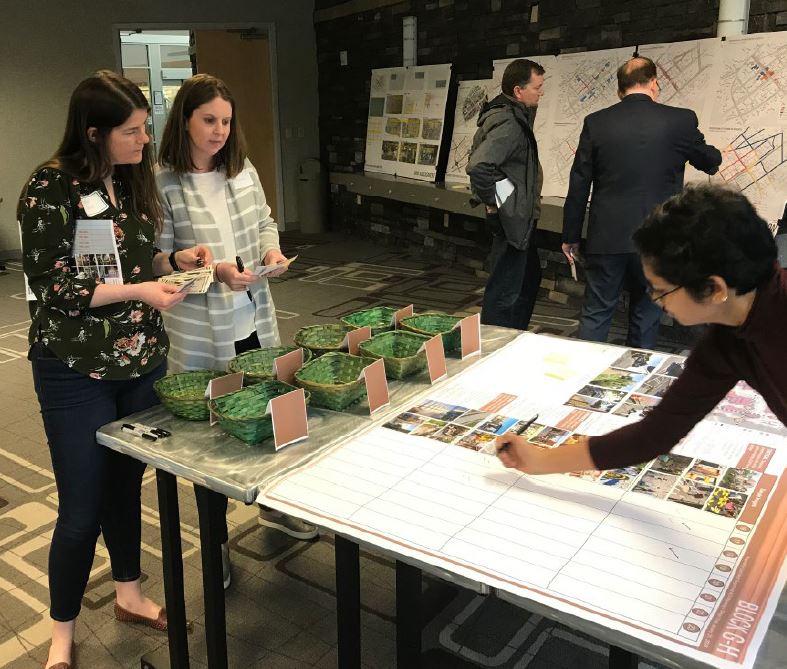
Doing so would leverage the city’s investment in the alleys through the trail plan and move everyone closer to the reality of a town green on Railroad Avenue. Of all the streets in Downtown Tucker, Main Street between First Avenue and Railroad Avenue had the most pedestrian activity. Drawing energy from that section created the lowest risk for the highest return.
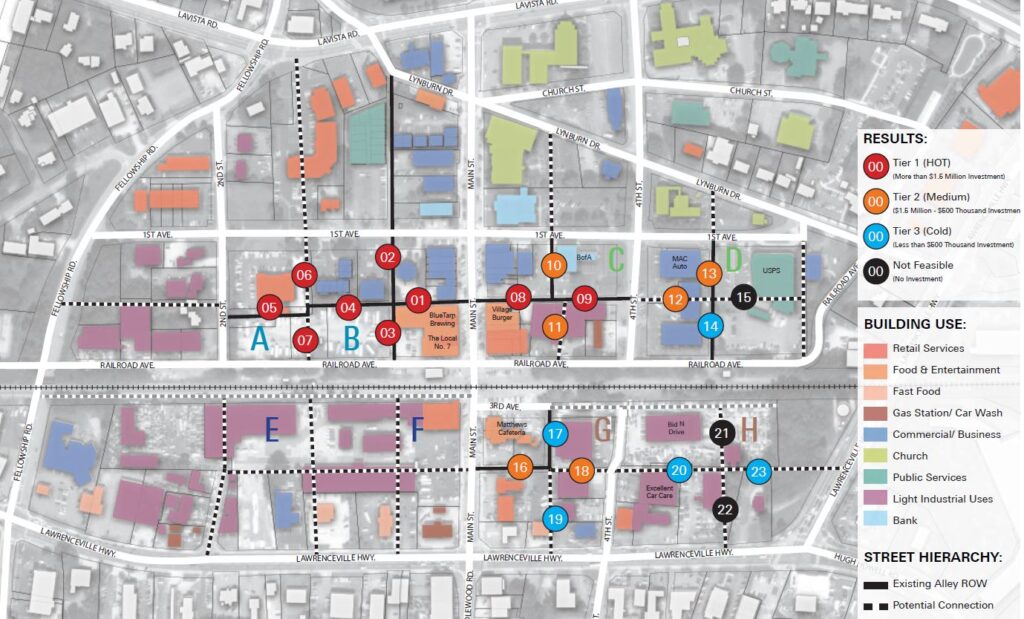
With funding from SPLOST, the City of Tucker began working on right of way acquisition for segment 1a of the trail in Downtown Tucker. This brought the focus back to the RV lot on Railroad Avenue.
Could the City really develop a town green that would benefit Tucker? What would it look like? Could it hold enough people? What would it cost to build and did the city have the money? These questions had been discussed for years, but among all the competing priorities of a new city it was not until the Grid Plan that the answers were discovered.
The Tucker-Northlake CID pulled in the property owner and city staff to discuss the possibility of a town green with the design team at Lord Aeck Sargent. What would zoning allow in terms of parking and how would the trail plan be affected? Everything from the cost of burying powerlines to the benefits of temporary and fixed performance stages was discussed.
As a result of those conversations, Lord Aeck Sargent presented three concepts for the property. The general plan was the same but, based on the limited financial resources of the City, the plan was scalable. The concept framed the town green within the foot print of the alleys and divided the property into three connected spaces. An event lawn on one end, a plaza in the location of the Old Second Street in the middle, and the east end of the property would be a flex space for parking and events depending on needs.
The concept also included surface parking on Railroad Avenue in the existing right of way. The design aligned with each of the existing city plans and it addressed the desires of Downtown Tucker business owners for a concert venue, more parking, and a place to gather at tables in the shade away from the street.
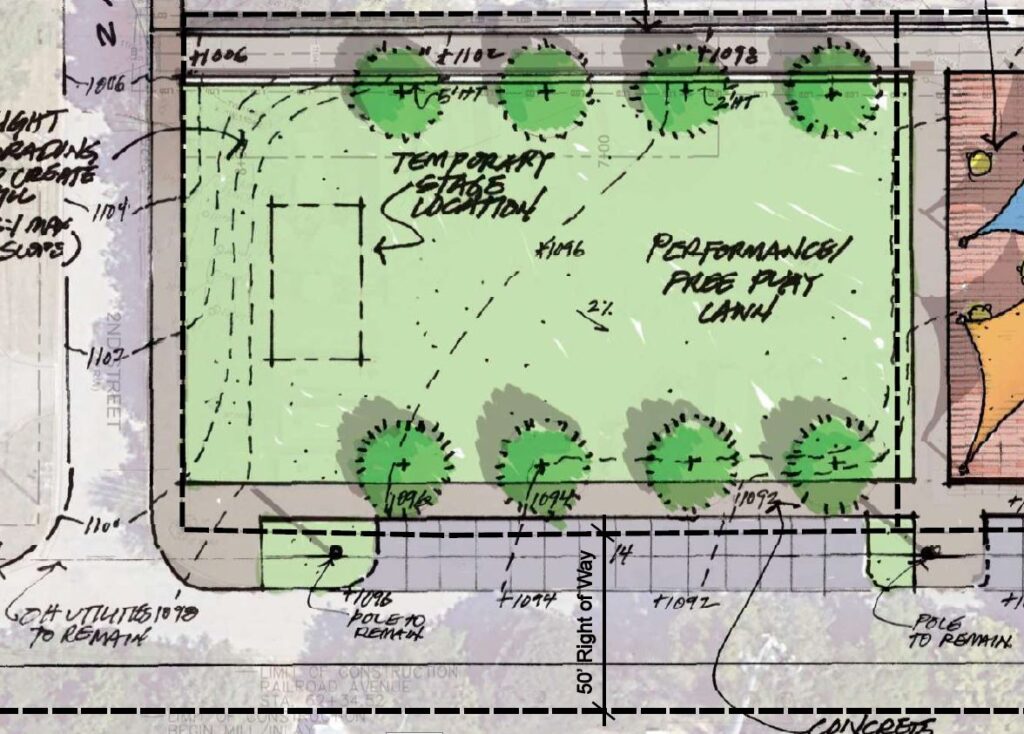
These concepts were shared with the city and the business community, generating ongoing conversations on the opportunity to create a functional and attractive space just north of the tracks.
The response to the pandemic slowed progress in some areas, but it validated the need for more outdoor spaces. With vaccines now available, Tucker carefully returned to community events on Main Street in 2021. This presented an opportunity for the CID to host a “popup alley” event intended for the Downtown Tucker Grid Plan. This was an ideal opportunity to gather public input on art in the alleys as well as the proposed town green.
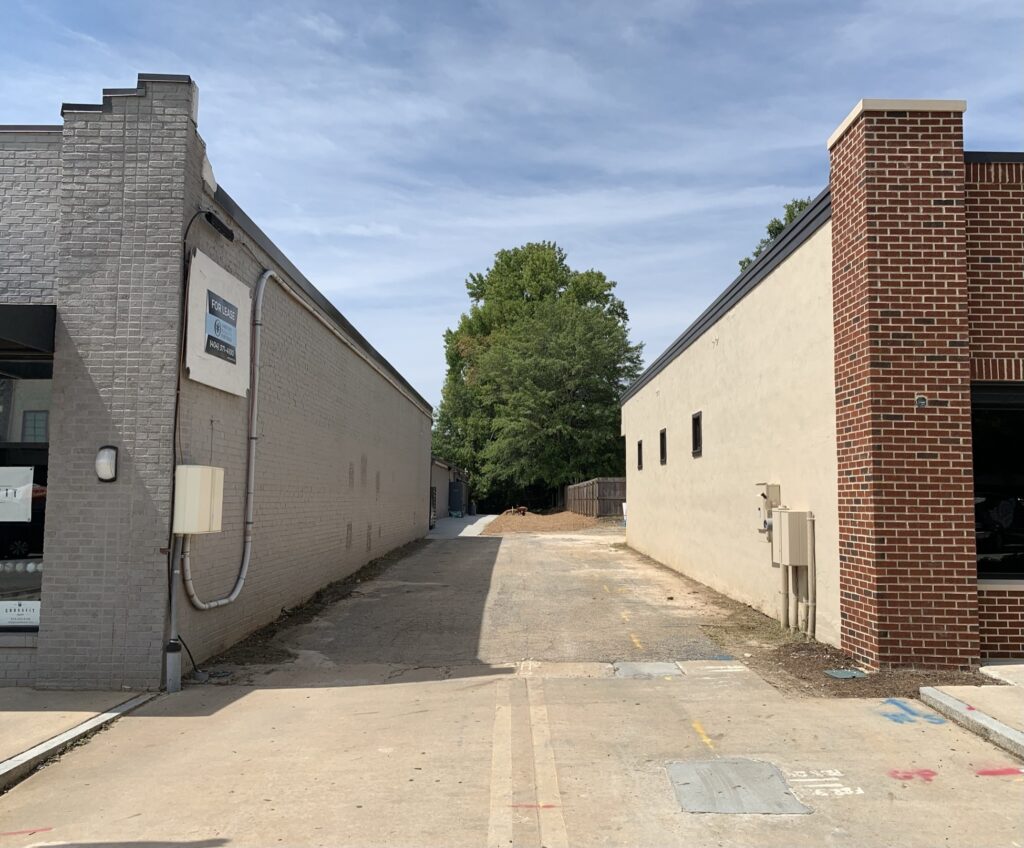
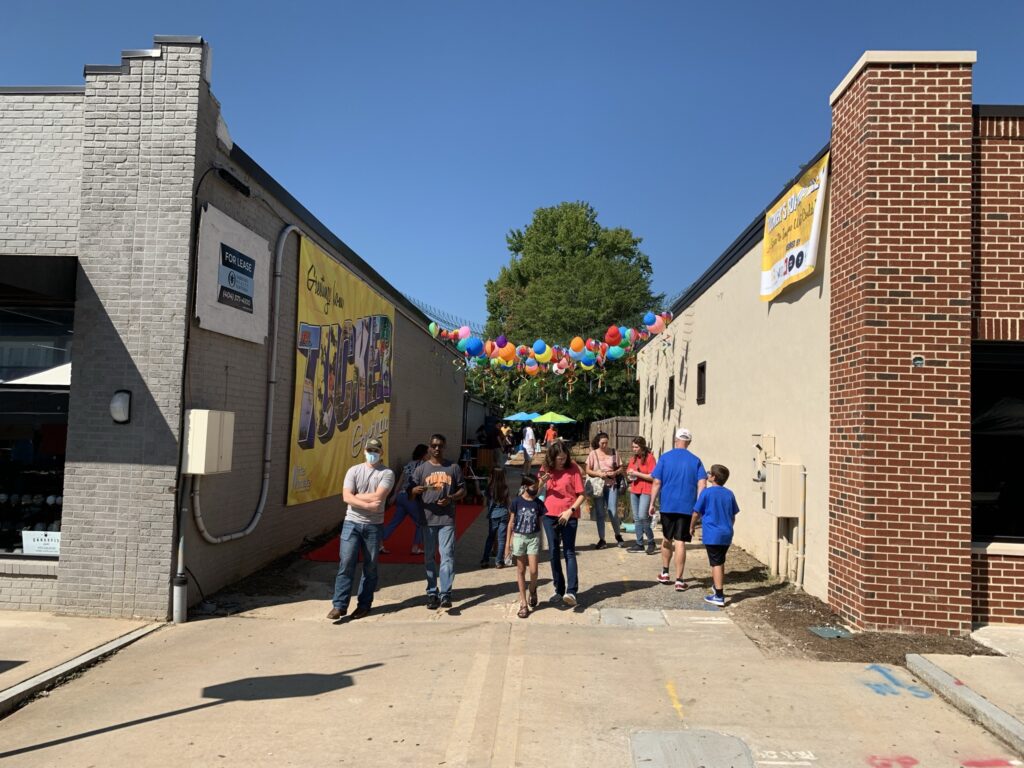
Nearly all the agreements were in order for the City to move forward with trail construction but one question remained. What would happen with the land south of the trail on the RV lot? Could it be leased or purchased? What about the environmental impact of decades of vehicles on the property? What were the risks?
The city conducted environmental surveys concluding that the property would not be a liability. On the other side of the line, consideration of a sale became a reality. The work of the Tucker-Northlake CID had shown that a town green, that answered all the concerns of the business community, was feasible on the property without disrupting Main Street. Commercial property owners and their tenant businesses were now in a place where moving forward made sense for everyone.
The leadership at the City of Tucker had shown over six years that they could be trusted to keep their word. The City Council and key members of city staff were reflecting the community values and culture that had defined Tucker for generations.
Together, this opened the door to the sale of the roughly 2-acre property to the City of Tucker for a town green. A town green with parking, a space for concerts, and a place for the community to gather. Not as a traditional park, but as an extension of Tucker’s Main Street experience.
The agreement to sell the property was signed in October 2021, and trail construction began in the spring of 2022. The City Council approved Tucker Parks and Recreation‘s proposal to contract with Barge Design Solutions to; review the existing documents, assess the site, take the City Council on a tour of town greens, host a public input session, and incorporate community feedback into a final concept for the town green. The in person public input meeting, led by Barge Design Solutions, was held at City Hall on Thursday July 28, 2022.
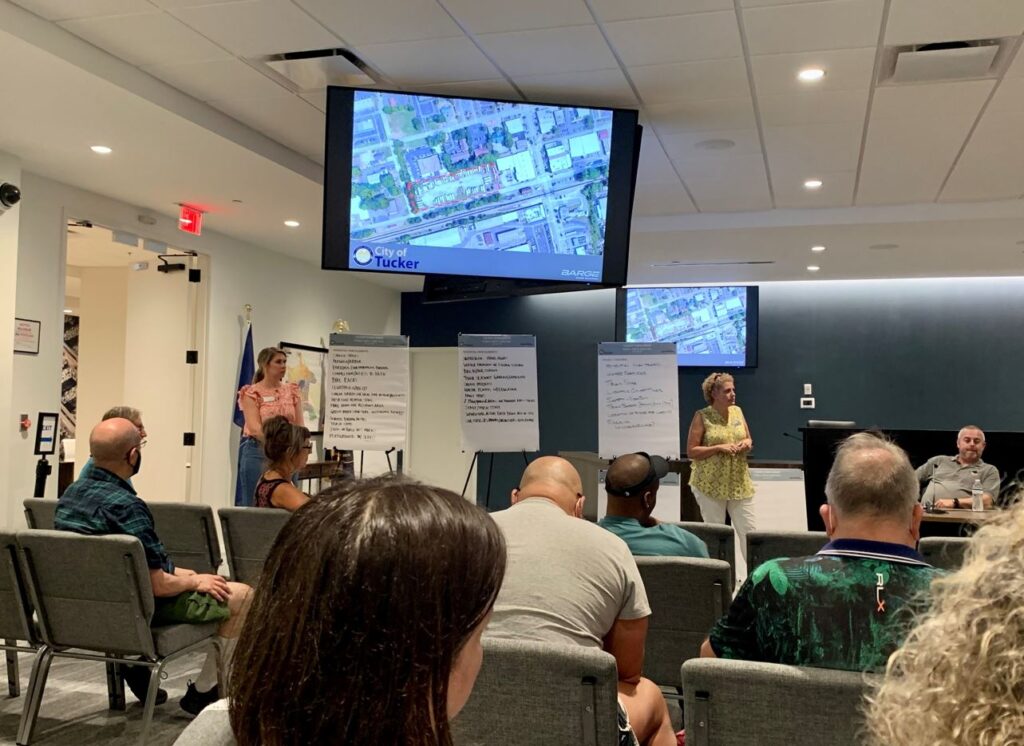
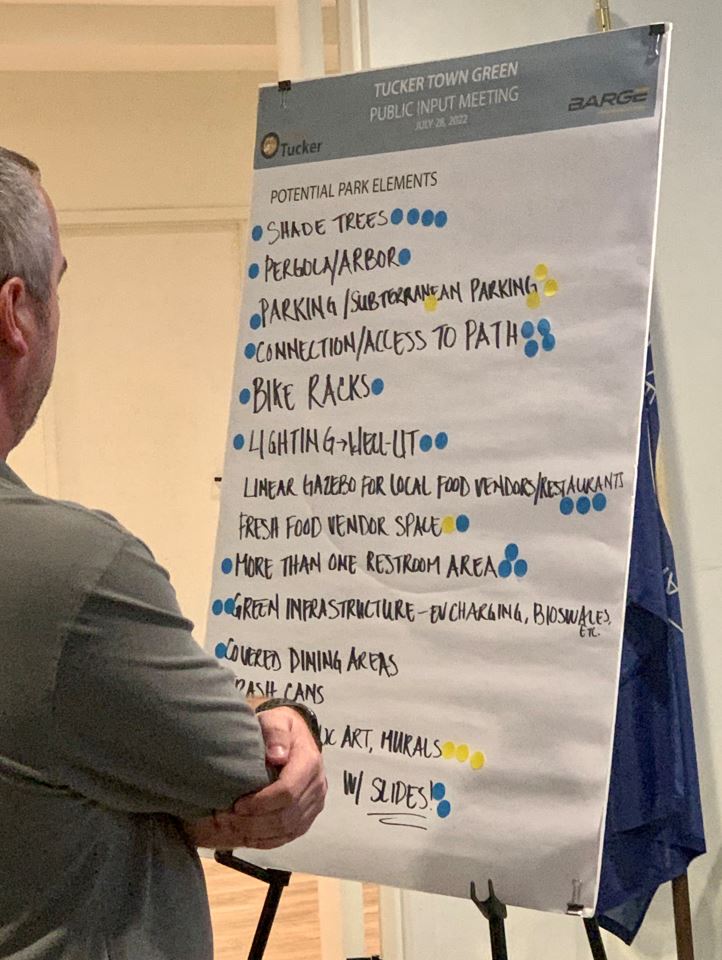
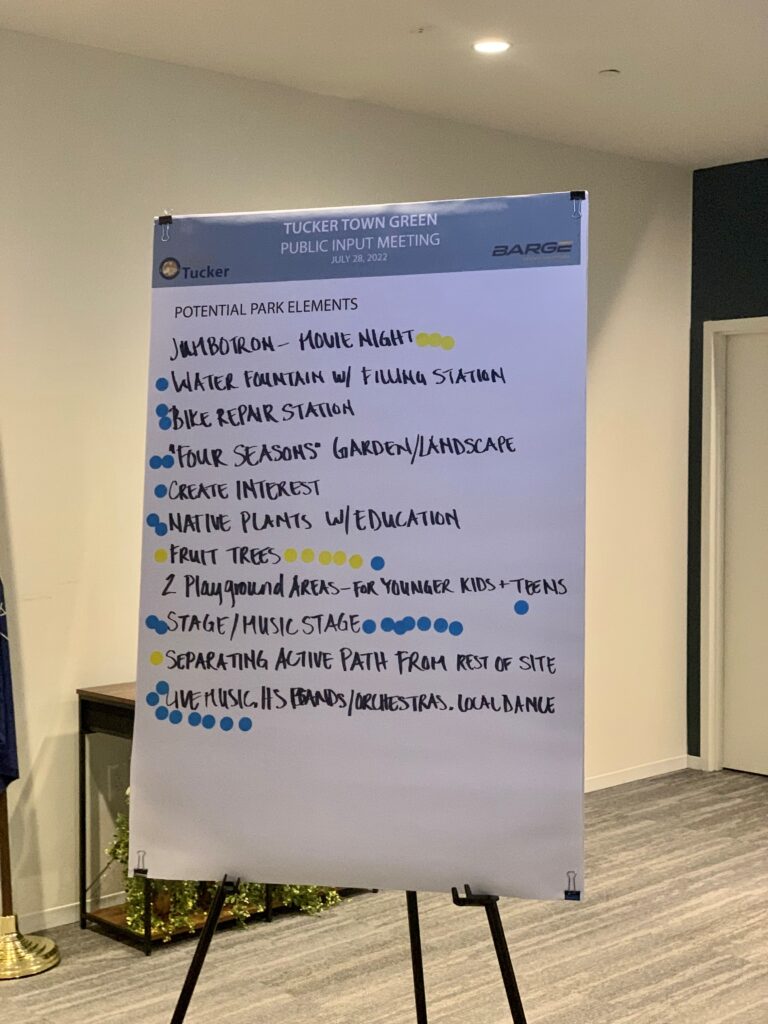
Barge Design Solutions will take public input into account, as well as all the other available information, in crafting a vision for Tucker’s town green. A vision that will set it apart as a spectacular space and a jewel in the heart of the city.
[Please note that the images on this site related to the town green are for discussion purposes only. A final design has not been selected by the City Council. The Council is expected to make a decision on implementation later this year following the inclusion of additional public input and recommendations from Barge Design Solutions.]
